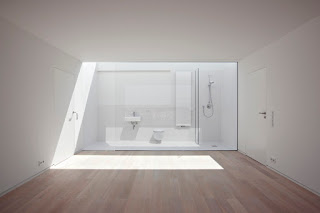This generous loft conversion is awash with natural light.
The wet room's glazed roof exploits the building’s south-facing aspect, as do the skylights above the adjoining stairwell, resulting in both volumes enjoying a dynamic interplay of light and shadow.
By contrast the extension's fully glazed north elevation, which delivers stunning views of the surrounding Wetterau region, provides consistent levels of indirect light throughout the day.
Natural ventilation is via two slender, full height louvre panels. These sit flush in the side walls, symmetrically sited directly in front of the north elevation.











